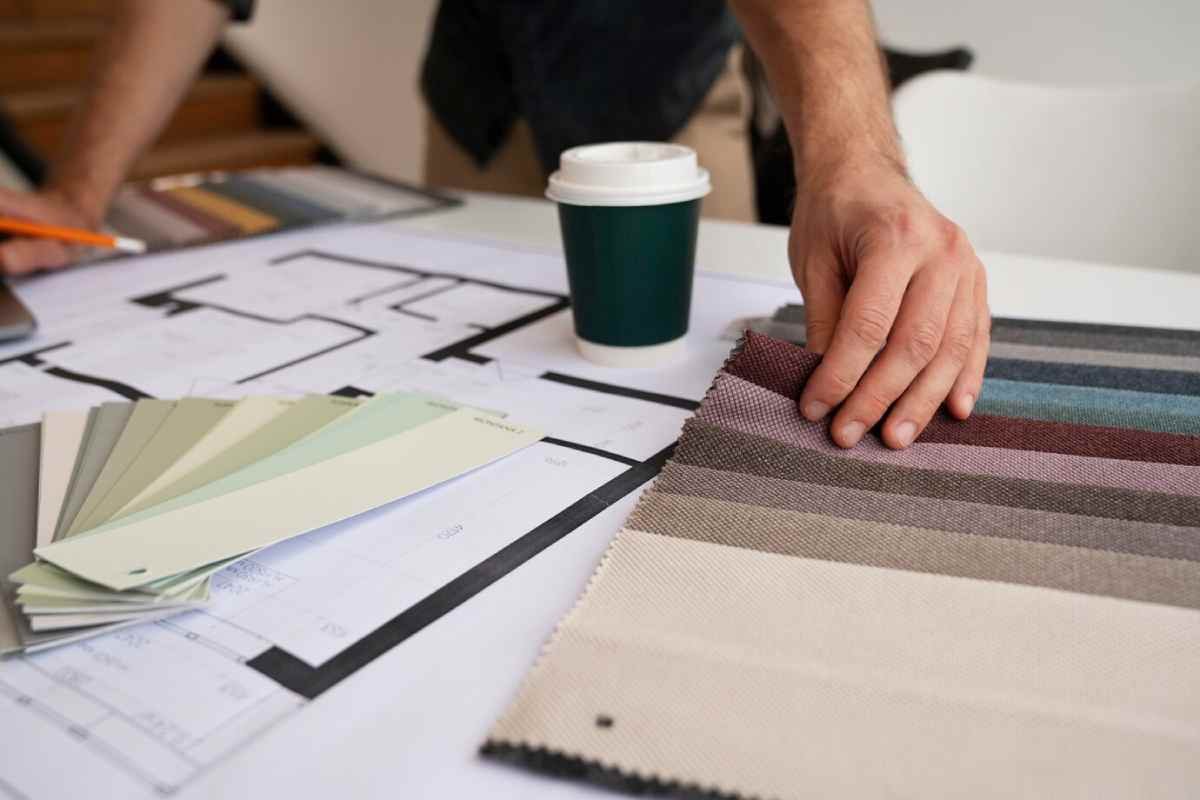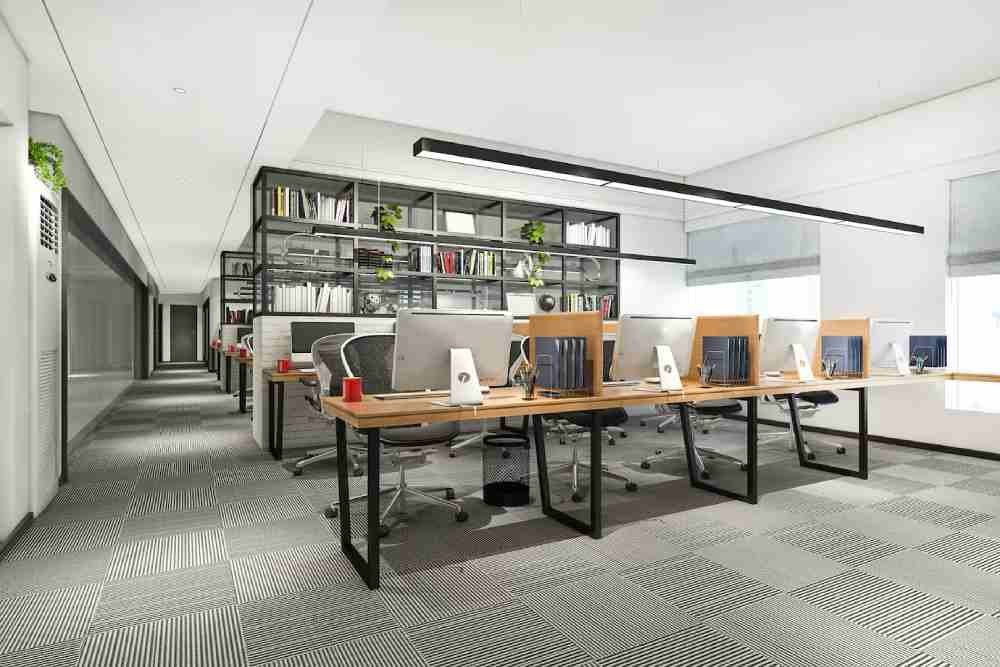
Top Commercial Fit-Out Ideas to Maximise Office Space Efficiency
Maximising office space efficiency is essential for modern businesses. Clever commercial fit-out ideas can help create functional, productive, and inspiring workspaces without wasting square footage. Here are some top suggestions to transform your office into an efficient haven.
Flexible Workstations
Incorporating flexible workstations is one of the best commercial fit-out ideas for optimising space. Hot desks, shared tables, and movable furniture allow employees to switch between collaborative and individual work easily, reducing the need for large, static desks.

Vertical Storage Solutions
Utilising vertical space for storage is a smart way to free up floor space. Shelving units, cabinets, and wall-mounted racks can store essential items, making the office less cluttered and more spacious.
Open-Plan Layouts
An open-plan office design eliminates unnecessary partitions, improving communication and collaboration. Open layouts also give the illusion of more space, making the office feel more extensive.
Multipurpose Areas
Design multipurpose spaces like meeting rooms, break areas, or informal workspaces. This approach maximises the use of each part of your office and allows for flexibility in day-to-day operations.
Start Bringing Your Commercial Fit-Out Ideas to Life
Investing in a suitable commercial fit-out can significantly improve the efficiency of your office space. When it comes to commercial office fit out services that enhance office space efficiency, consulting a specialist offers expert guidance and execution.
Transform your office into a more efficient and productive workspace. For expert fit-outs that align with your vision and maximise your workspace, consider consulting a professional fit-out company today.


